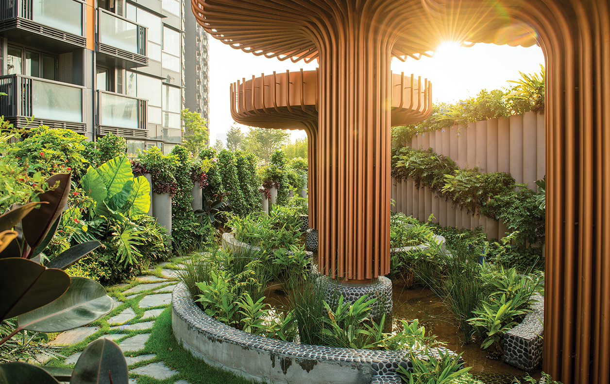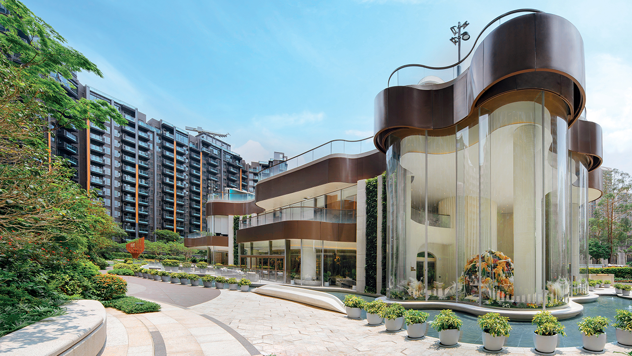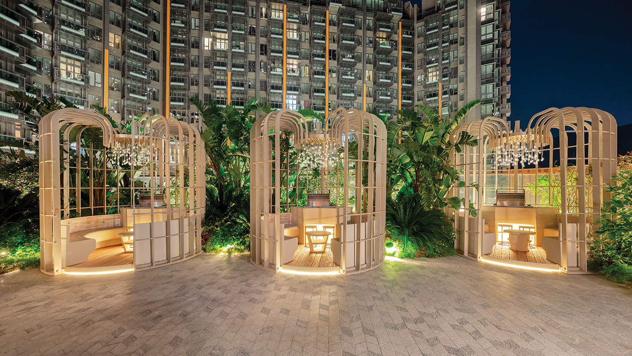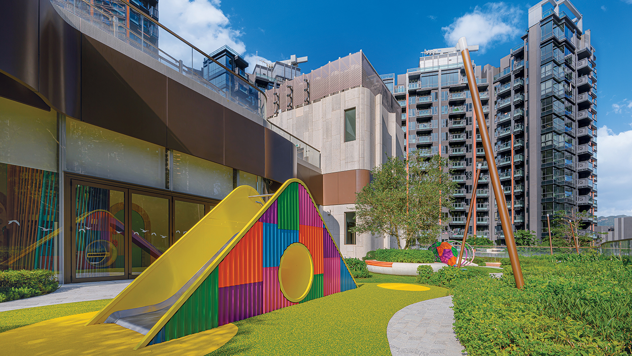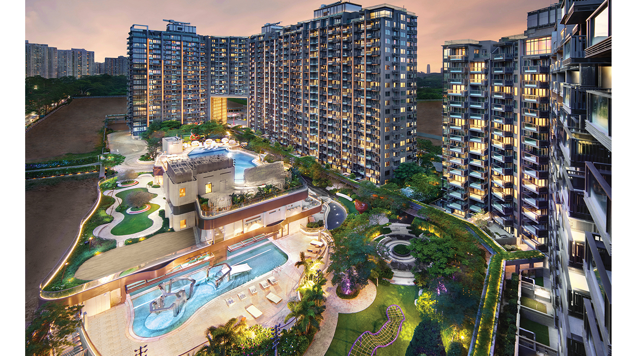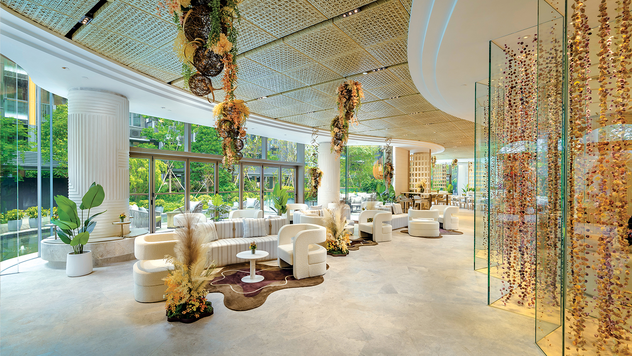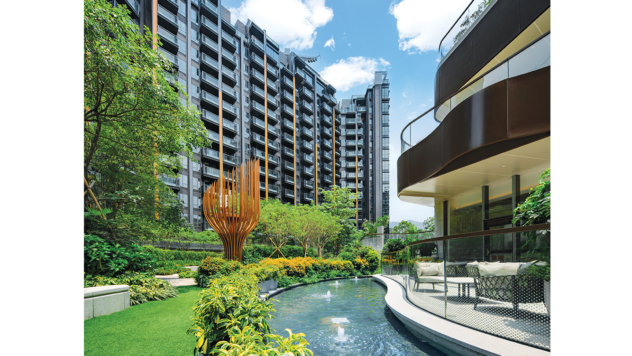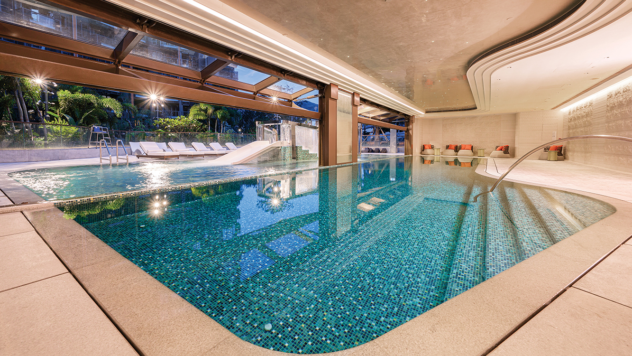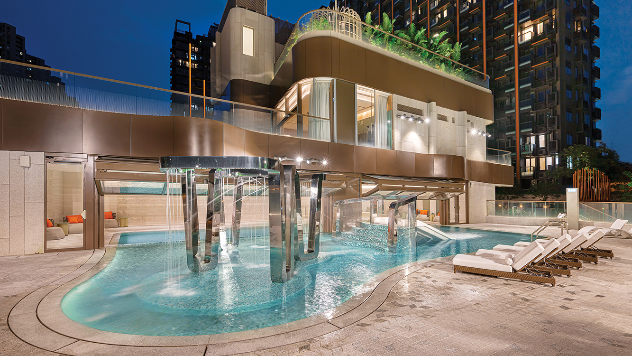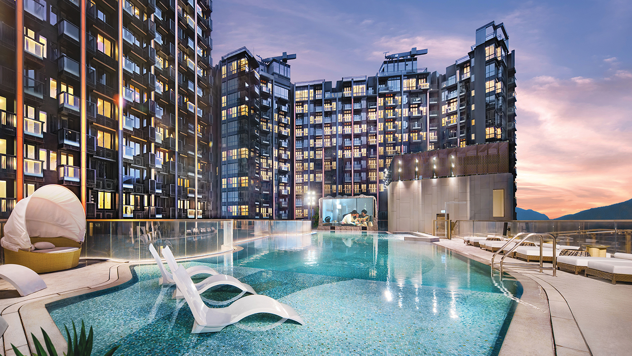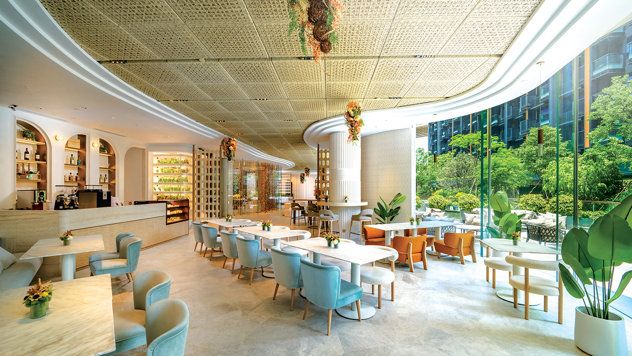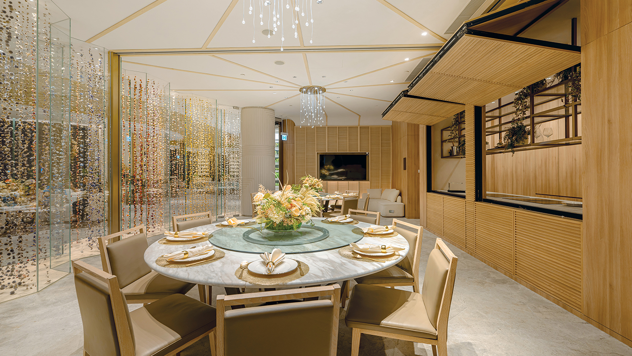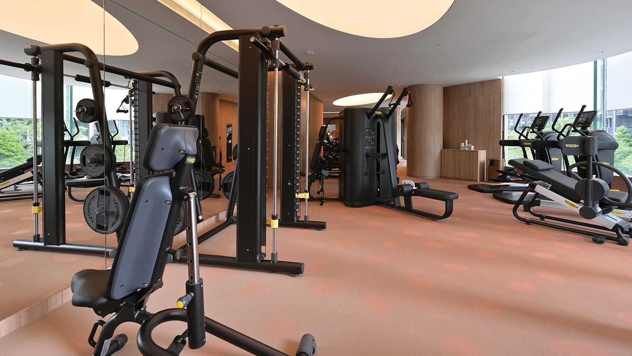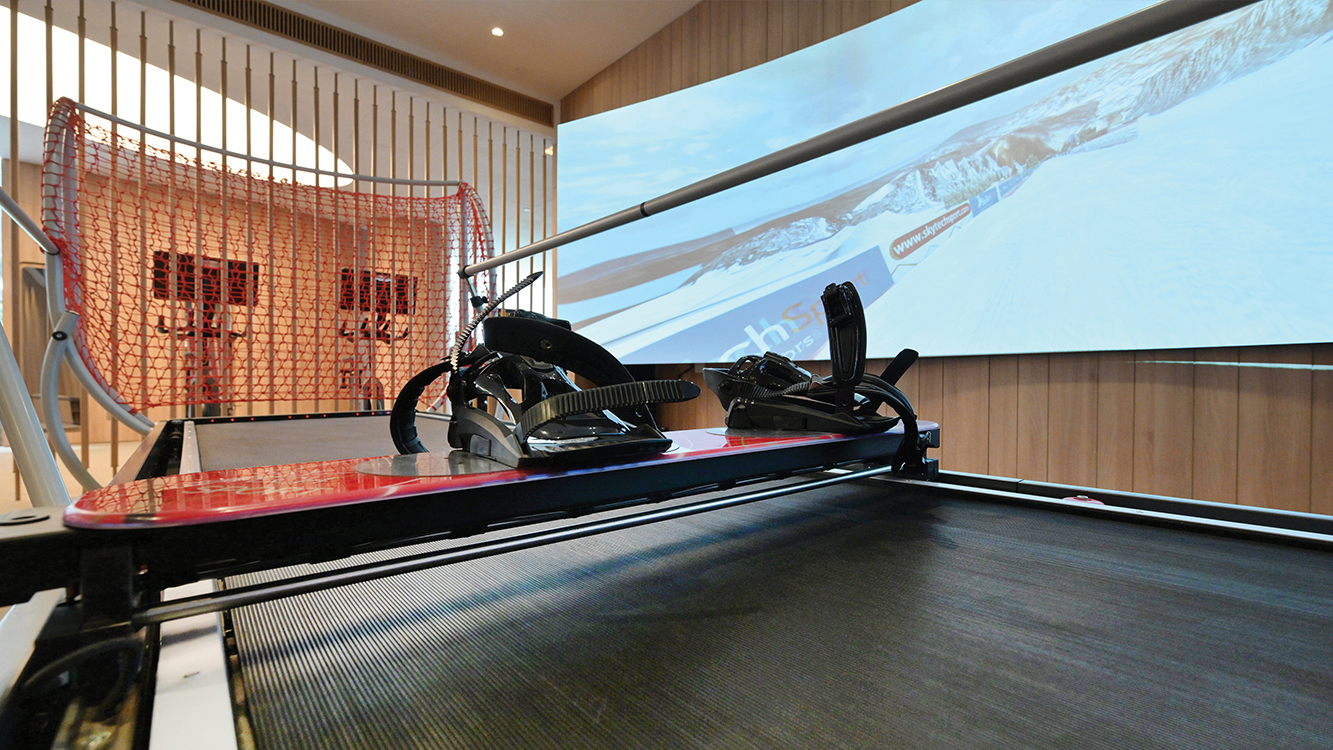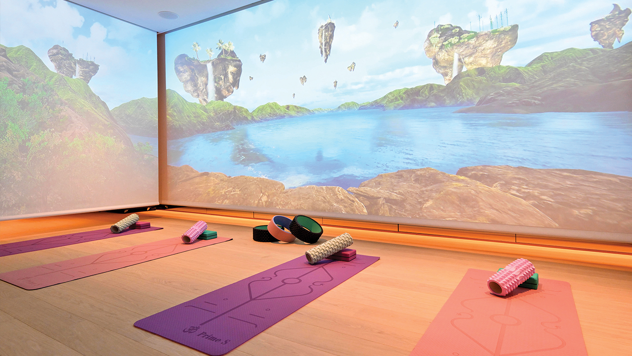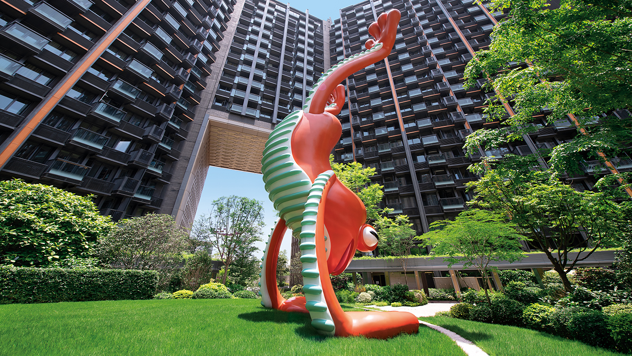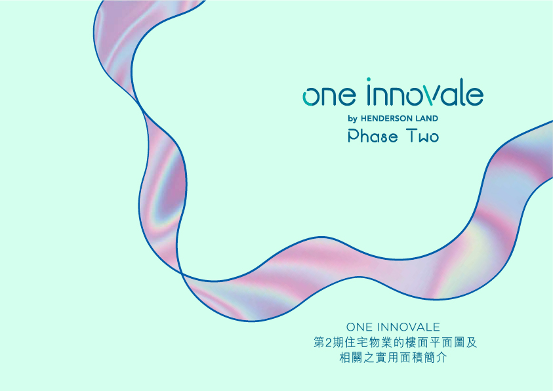The Park Innovale8 brings nature, horticulture and art close to home.
6 New Territories North Development Areas
Connect to unlimited opportunities in Greater Bay Area
The brand new “North Metro Innotech Corridor” 2 is comprised of 6 development areas: Lok Ma Chau Loop, San Tin-Lok Ma Chau Development Hub, Kwu Tung North New Development Area, Fanling North New Development Area, New Territories North New Town and Man Kam To Development Corridor. Their respective location compliments one another and creates unlimited opportunities for a new generation in Hong Kong. “North Metro Innotech Corridor” 2 is adjacent to Shenzhen and within the Greater Bay Area, with access to boundary control points such as Liantang / Heung Yuen Wai, Man Kam To, Lo Wu, Huang Gang and Lok Ma Chau etc, facilitating frequent talent exchange and greater accessibility.
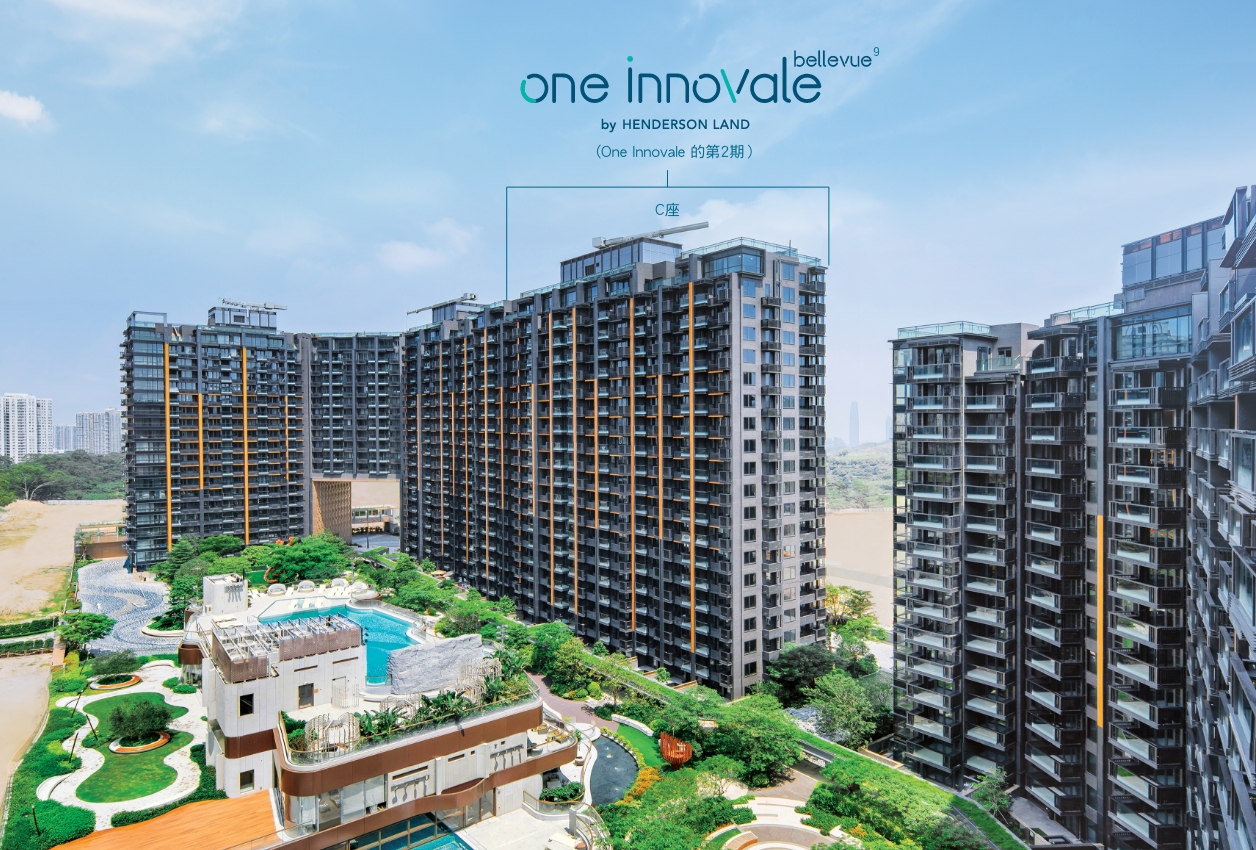

One Innovale is developed into 5 residential towers with 1,576 units. The Tower C is regarding as the Phase 2 of the One Innovale which is named as “One Innovale – Bellevue”9; It is located in the heart of the whole development site, enjoying the full view of our clubhouse “Club Innovale”6. The 30-metre-infinite pool named Entertainment Pool is located on the roof floor of “Club Innovale”6 which is the highlight of One Innovale as there are lights shining from the bottom of the pool at night and creating a back yard ambiance for the swimmers and tenants. While the design of the arch of One Innovale – Archway3, which compromising Tower A and Tower B, offers a dynamic perspective of the exterior scenery and develops a ventilation corridor that improve air circulation, dissipate pollutants and dilute pollutants.
Created along the concept of “Healthy Lifestyle”, One Innovale integrates master planning, space deposition, sustainable landscape and innovative clubhouse, all set to redefine an ideal lifestyle with technology and cutting-edge smart living system.
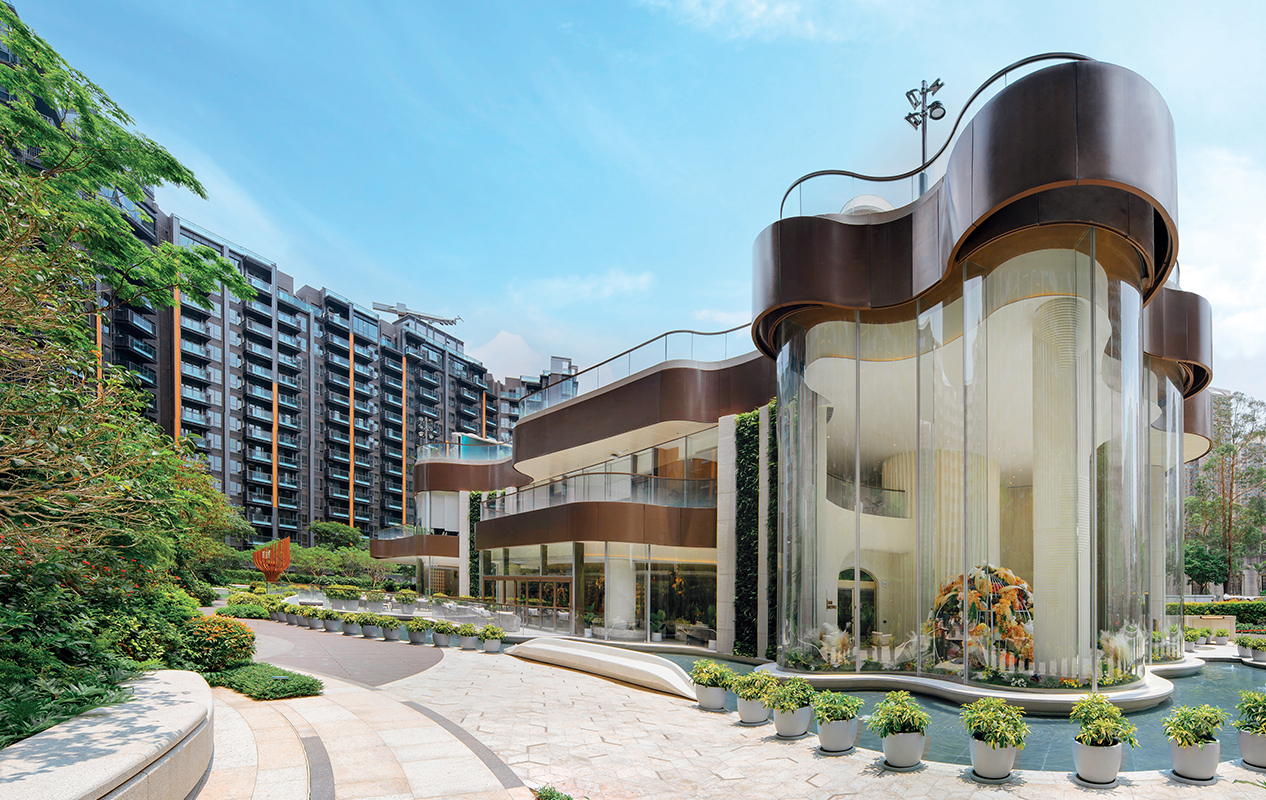

Club Innovale, a Club House 6 meticulously designed and built by noted architectural design firm CREAM. The clubhouse has an indoor and outdoor area of 36,000 sq. ft. 7 With the design concept of "GALLERY IN THE PARK", the curvy façade resembles an art gallery in a garden, surrounded by variegated shades of green and graceful water features
Echoing to the “GALLERY IN THE PARK” themed clubhouse, the exquisite landscape of One Innovale is green sculpted into art. The adaptable designs have allowed abundant outdoor spacing, wind flow and a wide range of sustainable facilities that optimizes the green elements.
